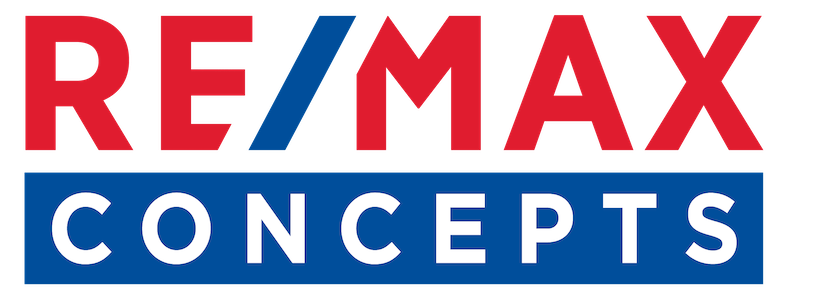820 Sandstone Point
Waukee, IA 50263
Listing Courtesy of RE/MAX Concepts
$408,000
Beds: 3
Baths: 1 | 1
Sq. Ft.: 1,504
Type: House
Listing #713051
Sitting on over a 1/3 of an acre enjoy a country like setting, community pond & future playground nearby. This open floor plan ranch w/large entry. Split Bedroom plan with 2 on one side of the house that share a full bath & Primary on the other with a ¾ bath w/dual vanity & walk-in closet. Enjoy the unique features & details of this home like the gas fireplace surround & mud room built-ins. LVP flooring throughout main areas & granite throughout. Kitchen has an island w/seating & SS appliances, that stay. Enjoy your laundry/mud room w/built in folding counter, bench w/cubbies & coat closet. Large open basement is partially framed, stubbed for a bath & ready for your finishes! Why buy new when this home offers so much more - you already have blinds, landscaping, irrigation, fence, refrigerator, and washer/dryer. Easy access to I-80 & just minutes from Waukee's upcoming KeeTown Loop. All information obtained from Seller and public records.
Property Features
County: Dallas
MLS Area: Waukee
Latitude: 41.565212
Longitude: -93.888355
Directions: I-80 W to Booneville/Waukee exit. North to Indian Ridge, West/left to Sandstone Point. Home is on the left.
Interior: Window Treatments
Full Baths: 1
3/4 Baths: 1
Has Fireplace: Yes
Number of Fireplaces: 1
Fireplace Description: Gas, Vented
Heating: Forced Air, Gas, Natural Gas
Cooling: Central Air
Floors: Carpet
Laundry: Main Level
Appliances: Dryer, Dishwasher, Microwave, Refrigerator, Stove, Washer
Basement Description: Egress Windows, Unfinished
Has Basement: Yes
Style: Ranch
Construction/Exterior: Cement Siding
Foundation: Poured
Water / Sewer: Public Sewer
Water: Public
Parking Description: Attached, Garage, Three Car Garage
Has Garage: Yes
Garage Spaces: 3
Lot Size in Acres: 0.36
Lot Size in Sq. Ft.: 15,609
Zoning: R
Road Description: Concrete
Roof/Attic: Asphalt, Shingle
Property Type: SFR
Property SubType: Residential
Property SubType 2: Residential
Year Built: 2019
Status: Active
Senior Community: No
HOA Fee: $250
HOA Frequency: Annually
$ per month
Year Fixed. % Interest Rate.
| Principal + Interest: | $ |
| Monthly Tax: | $ |
| Monthly Insurance: | $ |
© 2025 Des Moines Area Association of REALTORS®. All rights reserved.
IDX information is provided exclusively for consumers' personal, non-commercial use and may not be used for any purpose other than to identify prospective properties consumers may be interested in purchasing. All data is deemed reliable but is not guaranteed accurate.
DMAAR data last updated at March 19, 2025, 7:12 AM CT
Real Estate IDX Powered by iHomefinder


