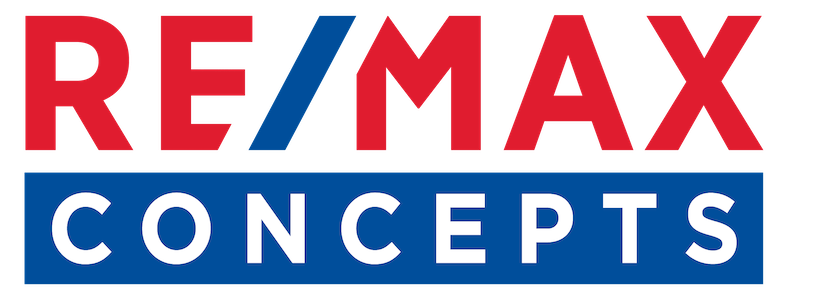8177 NW 27th Court
Ankeny, IA 50023
Listing Courtesy of RE/MAX Concepts
$715,000
Beds: 4
Baths: 2 | 1
Sq. Ft.: 1,707
Type: House
Listing #714320
Luxury living in this custom-built walkout ranch on a 1/2 acre lot that backs to timber. This home offers 4 bedrooms & 3 baths with soaring 10' ceilings on the main level creating an open & airy ambiance. The open floor plan seamlessly connects the living area, dining & kitchen. The kitchen features quartz countertops, GE Café appliances, 6-burner gas stove with vented hood powered by a turbo blower, a generous island, under-cabinet lighting & walk-in pantry equipped with outlets & exhaust fan. Lower level boasts 9' ceilings, family room, wet bar, 2 large bedrooms & full bath--ideal for entertaining. The garage has 11' ceiling, epoxy floor, Resnor heater, 240V outlets & extended 3rd stall with workbench--perfect for car enthusiasts or woodworkers. Professionally landscaped yard with solar uplighting, irrigation system & fenced backyard with a storage shed. Entertain or relax on the covered deck or patio. Additional highlight includes dual-zoned thermostats for comfort & efficiency.
Property Features
County: Polk
MLS Area: Ankeny
Latitude: 41.709354
Longitude: -93.65424
Directions: Heading north from I-80 on Merle Hay Rd. turn right on NW Johnston Dr. Turn left on NW Beaver Dr. Turn right on NW 66th Ave and take a left on NW Toni Dr. Take a left on NW Fisher Ln. Right on NW 30th Ct and right on NW 27th Ct. House on left.
Interior: Wet Bar
Full Baths: 2
3/4 Baths: 1
Has Fireplace: Yes
Number of Fireplaces: 1
Fireplace Description: Gas, Vented
Heating: Forced Air, Gas, Natural Gas
Cooling: Central Air
Floors: Carpet
Laundry: Main Level
Appliances: Dryer, Dishwasher, Microwave, Refrigerator, Stove, Washer
Basement Description: Finished, Walk-Out Access
Has Basement: Yes
Style: Ranch
Construction/Exterior: Cement Siding, Stone
Exterior: Deck, Fence, Patio, Storage
Foundation: Poured
Water / Sewer: Public Sewer
Water: Public
Parking Description: Attached, Garage, Three Car Garage
Has Garage: Yes
Garage Spaces: 3
Fencing: Chain Link, Partial
Patio / Deck Description: Covered, Deck, Open, Patio
Lot Size in Acres: 0.537
Lot Size in Sq. Ft.: 23,400
Zoning: Res
Road Description: Concrete
Roof/Attic: Asphalt, Shingle
Property Type: SFR
Property SubType: Residential
Property SubType 2: Residential
Year Built: 2019
Status: Active
Senior Community: No
HOA Fee: $100
HOA Frequency: Annually
$ per month
Year Fixed. % Interest Rate.
| Principal + Interest: | $ |
| Monthly Tax: | $ |
| Monthly Insurance: | $ |
© 2025 Des Moines Area Association of REALTORS®. All rights reserved.
IDX information is provided exclusively for consumers' personal, non-commercial use and may not be used for any purpose other than to identify prospective properties consumers may be interested in purchasing. All data is deemed reliable but is not guaranteed accurate.
DMAAR data last updated at April 2, 2025, 5:24 PM CT
Real Estate IDX Powered by iHomefinder


