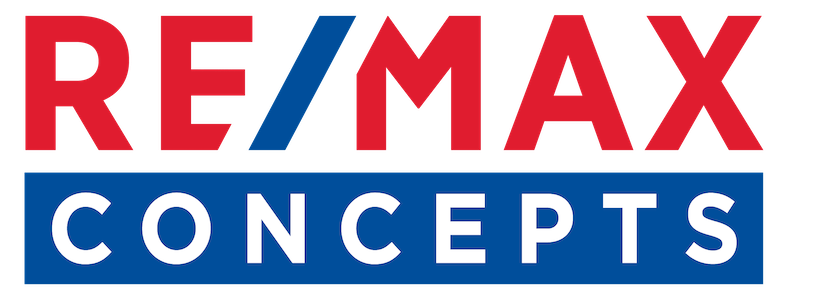741 Richland Court
Van Meter, IA 50261
Listing Courtesy of Iowa Realty Mills Crossing
$789,900
Beds: 3
Baths: 3 | 1
Sq. Ft.: 2,083
Type: House

Listing #711523
New ranch home under construction by Hickory Ridge Builders located in the scenic Trindle Ridge neighborhood of Van Meter. Lot backs to trees and Trindle Park. 3,499SF total living area including 1,416SF finish in walkout lower level. 3 car garage opens to drop room with lockers, laundry and an archway into the entry hall. Master bathroom with soaking tub, walk-in tile shower, double vanities and huge walk-in closet. A front room with closet could be a den or bedroom is adjacent to a full bath. A large kitchen with pantry room has a large dining area and is open to family room with direct vent fireplace. A party room with half bath and bar area can be accessed from the garage as well as the interior of the house and has double sliders opening to the covered screened-in deck. Lower level offers two bedrooms, large family room and exercise/theatre room. A unique feature in the lower level is an entrance to a garden room to store tools and also could be used as a potting shed.
Property Features
County: Dallas
MLS Area: Van Meter
Latitude: 41.523967
Longitude: -93.951536
Directions: I-80 west to exit 113 (Van Meter). South to 'T', left on Elm, right on Richland Circle to Richland Ct.
Interior: Wet Bar, Dining Area, Cable TV
Full Baths: 3
1/2 Baths: 1
Fireplace Description: Gas, Vented
Heating: Forced Air, Gas, Natural Gas
Cooling: Central Air
Floors: Carpet, Tile
Laundry: Main Level
Appliances: Dishwasher, Microwave, Stove
Basement Description: Finished, Walk-Out Access
Has Basement: Yes
Style: Ranch
Is New Construction: Yes
Construction/Exterior: Stone, Stucco, Vinyl Siding
Foundation: Poured
Water / Sewer: Public Sewer, Septic Tank
Water: Public
Parking Description: Attached, Garage, Three Car Garage
Has Garage: Yes
Garage Spaces: 3
Lot Size in Acres: 0.26
Lot Size in Sq. Ft.: 11,478
Zoning: RES
Road Description: Concrete
Roof/Attic: Asphalt, Shingle
Property Type: SFR
Property SubType: Residential
Property SubType 2: Residential
Year Built: 2025
Status: Active
Senior Community: No
HOA Fee: $150
HOA Frequency: Annually
$ per month
Year Fixed. % Interest Rate.
| Principal + Interest: | $ |
| Monthly Tax: | $ |
| Monthly Insurance: | $ |
© 2025 Des Moines Area Association of REALTORS®. All rights reserved.
IDX information is provided exclusively for consumers' personal, non-commercial use and may not be used for any purpose other than to identify prospective properties consumers may be interested in purchasing. All data is deemed reliable but is not guaranteed accurate.
DMAAR data last updated at March 27, 2025, 7:28 PM CT
Real Estate IDX Powered by iHomefinder


