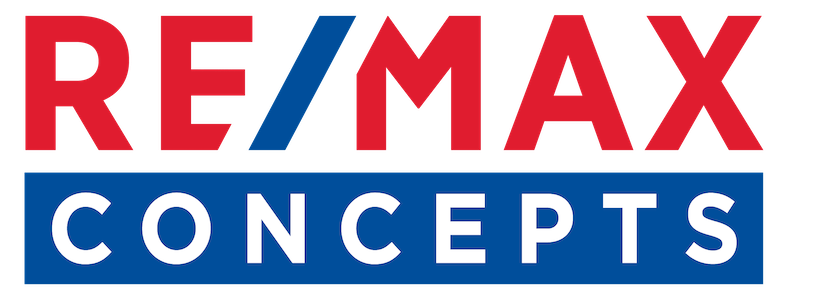4390 NW 165th Street
Clive, IA 50325
Listing Courtesy of RE/MAX Concepts
$495,000
Beds: 4
Baths: 1 | 3
Sq. Ft.: 2,134
Type: House
Listing #713220
This 2 story w/ open two-story entry, w versatile flex room, dining room, 9' ceilings & family room that extends nearly 20'. The open-concept kitchen w/ espresso cabinets, granite countertops, custom wood shelving in walk in pantry, center island, & SS appliances, w/tile flooring through the kitchen, dining area, & bathrooms. Additional highlights include a covered deck w/ ceiling fan, a mudroom off the garage, office with built in's. Upstairs, the primary suite has a large walk-in closet, bath w a custom tile, dual shower heads & dual vanities, 3 generously sized bedrooms. Finished W/O basement provides a family room, pool table and the flexibility to create a fifth bedroom, with a 3/4 bath and plenty of storage. Elfa Closet System in most closets, fresh paint, newer carpet on the main & upper levels, custom cubbies in drop zone, & built-in office desk with shelving, Hot tub and pool table & fire pit are included. Located just minutes from Walnut Hills Elementary, Waukee Schools.
Property Features
County: Dallas
MLS Area: Clive
Latitude: 41.640889
Longitude: -93.845327
Directions: North on Alice's Road, east on Meredith Drive, south on NW 167th St, east on Tanglewood Dr, North on NW 165th St. On corner of Tanglewood and NW 165th St.
Interior: Dining Area, Eat-in Kitchen
Full Baths: 1
3/4 Baths: 2
1/2 Baths: 1
Has Fireplace: Yes
Number of Fireplaces: 1
Heating: Forced Air, Gas, Natural Gas
Cooling: Central Air
Floors: Carpet
Laundry: Upper Level
Appliances: Dishwasher, Microwave, Refrigerator, Stove
Basement Description: Finished, Walk-Out Access
Has Basement: Yes
Style: Two Story
Stories: 2
Construction/Exterior: Stone, Vinyl Siding
Foundation: Poured
Water / Sewer: Public Sewer
Water: Public
Parking Description: Attached, Garage, Three Car Garage
Has Garage: Yes
Garage Spaces: 3
Lot Size in Acres: 0.314
Lot Size in Sq. Ft.: 13,684
Dimensions: 141X98
Zoning: R
Road Description: Concrete
Roof/Attic: Asphalt, Shingle
Property Type: SFR
Property SubType: Residential
Property SubType 2: Residential
Year Built: 2012
Status: Active
Senior Community: No
$ per month
Year Fixed. % Interest Rate.
| Principal + Interest: | $ |
| Monthly Tax: | $ |
| Monthly Insurance: | $ |
© 2025 Des Moines Area Association of REALTORS®. All rights reserved.
IDX information is provided exclusively for consumers' personal, non-commercial use and may not be used for any purpose other than to identify prospective properties consumers may be interested in purchasing. All data is deemed reliable but is not guaranteed accurate.
DMAAR data last updated at March 18, 2025, 11:36 PM CT
Real Estate IDX Powered by iHomefinder


