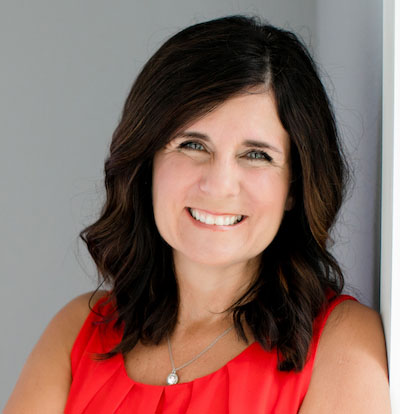3805 144th Street
Urbandale, IA 50323
Listing Courtesy of Iowa Realty Mills Crossing
$1,595,000
Beds: 7
Baths: 3 | 5
Sq. Ft.: 4,620
Type: House
Listing #699340
On a private estate lot backing to the 215 acre Urbandale Greenbelt Nature Park and Recreational Trail is this 6,460 SF, 7 BRs, & 8 baths 1.5 half story home. You enter at the front door past an elegant, curved stairway and a large formal dining room to a great room with 18' ceilings and floor-to-ceiling windows, then on to the gourmet kitchen with white cabinets, some with glass fronts to show off your fine china, granite counters, hidden walk-in pantry, Wolf range and Sub-Zero refrigerator. Also on the first floor is another family room with a fireplace; primary BR & bath with heated floors, whirlpool tub and tile shower; plus, an in-law BR suite with 3/4 bath; a laundry room and drop zone. The second floor has 3 ensuites BRs plus a 2nd laundry, exercise, or kids bonus room. The finished basement has a huge recreation/family room with walk-behind wet bar, 2 more BRs and still plenty of storage. The large, heated garage has 1,227 SF and Tesla car charger. It has two zoned high efficient geothermal units. This west facing home is situated so the sun melts the snow on the driveway in the winter and back yard is in the shade in the summer afternoon. There is room for a pool in the back yard. This will make your family a beautiful home.
Property Features
County: Dallas
MLS Area: Urbandale
Latitude: 41.630265
Longitude: -93.817454
Directions: Take 144th St. 1/2 block north of Douglas Ave.
Interior: CentralVacuum, SeparateFormalDiningRoom, EatInKitchen, WindowTreatments
Full Baths: 3
3/4 Baths: 3
1/2 Baths: 2
Has Fireplace: Yes
Number of Fireplaces: 3
Fireplace Description: Gas, Vented
Heating: ForcedAir, Gas, NaturalGas
Cooling: CentralAir
Laundry: MainLevel
Appliances: Cooktop, Dryer, Dishwasher, Microwave, Refrigerator, Washer
Basement Description: Finished, WalkOutAccess
Has Basement: Yes
Style: OneAndOneHalfStory, Ranch
Construction/Exterior: CementSiding
Exterior: Deck, SprinklerIrrigation
Foundation: Poured
Water / Sewer: PublicSewer
Water: Public
Parking Description: Attached, Garage, ThreeCarGarage
Has Garage: Yes
Garage Spaces: 3
Patio / Deck Description: Deck
Lot Size in Acres: 0.61
Lot Size in Sq. Ft.: 26,577
Zoning: RES
Road Description: Concrete
Roof/Attic: Asphalt, Shingle
Property Type: SFR
Property SubType: Residential
Property SubType 2: Residential
Year Built: 2014
Status: Active
Senior Community: No
HOA Fee: $200
HOA Frequency: Monthly
$ per month
Year Fixed. % Interest Rate.
| Principal + Interest: | $ |
| Monthly Tax: | $ |
| Monthly Insurance: | $ |
© 2024 Des Moines Area Association of REALTORS®. All rights reserved.
IDX information is provided exclusively for consumers' personal, non-commercial use and may not be used for any purpose other than to identify prospective properties consumers may be interested in purchasing. All data is deemed reliable but is not guaranteed accurate.
DMAAR data last updated at December 30, 2024 11:35 PM CT
Real Estate IDX Powered by iHomefinder


