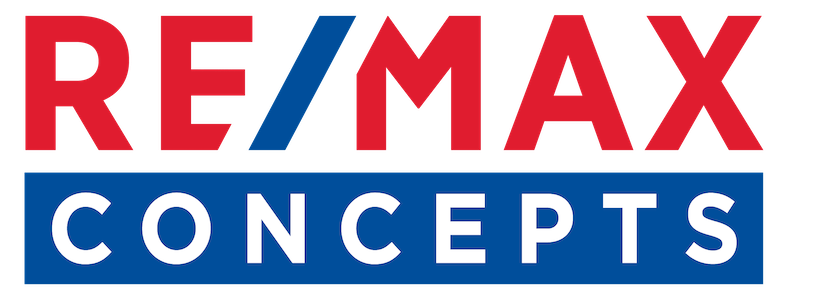32335 Wildwood Drive
Adel, IA 50003
Listing Courtesy of ConsumerEquity LLC
$899,500
Beds: 5
Baths: 3 | 1
Sq. Ft.: 3,321
Type: House
Listing #705853
Prepare to fall in love with this fabulous five-bedroom home on just under two acres, located minutes west of West Des Moines. The house, a Pacific Northwest design, is fitted with custom cabinets, doors, and built-ins. The large kitchen and adjoining 600 sq. ft. great room work perfect for large gatherings. On the back of the house, you'll find the pool and adjoining pool room with a full bath. The pool has a security cover for safety and heat retention. The third stall of the three-stall garage is extra wide and walled off for a third vehicle or workshop. The third-stall shop was featured in America's Best Home Workshops. The freestanding deck was specially designed and built for Garden, Deck, and Landscape magazine. The 700 sq. ft. deck is made of ipe, a super-dense tropical hardwood known to last 50 years. The deck includes a gas fire pit with seating, grilling cabinet, and large eating area. Store your yard tools and mower in the custom-built shed. The lot includes five berms, 150+ dwarf conifers, 50 Japanese maples, and two wildflower gardens. The yard, deck, and landscaping have appeared in several past episodes of the TV program Living the Country Life. If you're looking to get away from it all, this property sits at the corner of two cul-de-sacs in Wildwood Valley where you'll often see more wildlife than vehicles. It's just minutes from the Van Meter exit from I-80 and and 20 minutes to downtown Des Moines. Seller is flexible with the closing date.
Property Features
County: Dallas
MLS Area: Adel
Latitude: 41.570476
Longitude: -93.936509
Directions: Head northeast on Wildwood Dr toward Northwoods Rd, home will be on the left
Interior: CentralVacuum, DiningArea, SeparateFormalDiningRoom, EatInKitchen, CableTv
Full Baths: 3
1/2 Baths: 1
Heating: Gas, Propane
Cooling: CentralAir
Floors: Carpet, Laminate, Tile
Laundry: MainLevel
Appliances: BuiltInOven, Cooktop, Refrigerator, Stove
Basement Description: EgressWindows, PartiallyFinished
Has Basement: Yes
Style: TwoStory
Stories: 2
Construction/Exterior: Brick, CementSiding
Exterior: BasketballCourt, Deck, FirePit, Storage
Foundation: Poured
Water / Sewer: SepticTank
Water: Well
Parking Description: Attached, Garage, ThreeCarGarage
Has Garage: Yes
Garage Spaces: 3
Patio / Deck Description: Deck
Has a Pool: Yes
Lot Size in Acres: 0
Dimensions: 1.9
Zoning: RES
Road Description: Asphalt
Roof/Attic: Asphalt, Shingle
Property Type: SFR
Property SubType: Residential
Property SubType 2: Residential
Year Built: 1993
Status: Active
Senior Community: No
HOA Fee: $125
HOA Frequency: Monthly
HOA Includes: SnowRemoval
Pets: Yes
$ per month
Year Fixed. % Interest Rate.
| Principal + Interest: | $ |
| Monthly Tax: | $ |
| Monthly Insurance: | $ |
© 2025 Des Moines Area Association of REALTORS®. All rights reserved.
IDX information is provided exclusively for consumers' personal, non-commercial use and may not be used for any purpose other than to identify prospective properties consumers may be interested in purchasing. All data is deemed reliable but is not guaranteed accurate.
DMAAR data last updated at February 6, 2025 7:23 PM CT
Real Estate IDX Powered by iHomefinder


