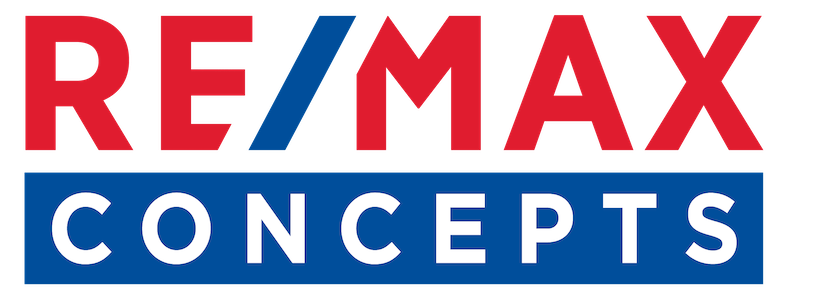1869 Andrews Drive
Pleasant Hill, IA 50327
Listing Courtesy of RE/MAX Concepts
$429,900
Beds: 4
Baths: 2 | 2
Sq. Ft.: 1,994
Type: House
Listing #713419
Welcome to 1869 Andrews Drive, a beautifully designed home nestled in the heart of Pleasant Hill. This 4 bedroom, 2.5 bathroom, two-story home backs directly to hole seven on scenic Copper Creek Golf Course. On the main level you will find a half bath just off of the garage, along with a freshly tiled and painted laundry room. The kitchen has brand new quartz countertops, and ample cabinetry, perfect for entertaining. On the upper level, you'll find the primary suite which offers large windows and natural daylight, an en suite bathroom with a jetted tub and a shower, and a large walk-in closet. The upper level has two additional bedrooms and a full bathroom. The finished lower level provides tons of extra living space, ideal for a home office, recreation room, or guest accommodations. The walkout sliders make it easily accessible to the newly poured outdoor patio. The outdoor oasis features a large flat backyard and playground area, perfect setting for relaxing or hosting gatherings. Located in a quiet, sought-after neighborhood, this home offers easy access to shopping, dining, and parks, plus quick commutes to downtown Des Moines. Take advantage of this rare opportunity to enjoy serene mornings and picturesque sunsets overlooking the lush greens of Copper Creek Golf Course. Recent updates include new roof, cement patio on front and backside of home, new quartz kitchen counters and sink, new tile in laundry room
Property Features
County: Polk
MLS Area: Pleasant Hill
Latitude: 41.610037
Longitude: -93.519421
Directions: Head east on University Ave, turn left on Cooper Creek Drive, turn left on Andrews Drive. Destination will be on your right.
Interior: Separate/Formal Dining Room, Window Treatments
Full Baths: 2
1/2 Baths: 2
Has Fireplace: Yes
Number of Fireplaces: 2
Fireplace Description: Electric, Gas Log
Heating: Forced Air, Gas
Cooling: Central Air
Floors: Carpet, Hardwood, Tile
Laundry: Main Level
Appliances: Dryer, Dishwasher, Microwave, Refrigerator, Stove, Washer
Basement Description: Finished, Walk-Out Access
Has Basement: Yes
Style: Two Story
Stories: 2
Construction/Exterior: Vinyl Siding
Exterior: Deck, Play Structure, Patio
Foundation: Poured
Water / Sewer: Public Sewer
Water: Public
Parking Description: Attached, Garage, Three Car Garage
Has Garage: Yes
Garage Spaces: 3
Patio / Deck Description: Deck, Open, Patio
Lot Size in Acres: 0.334
Lot Size in Sq. Ft.: 14,558
Zoning: Res
Road Description: Concrete
Roof/Attic: Asphalt, Shingle
Property Type: SFR
Property SubType: Residential
Property SubType 2: Residential
Year Built: 2000
Status: Active
Senior Community: No
$ per month
Year Fixed. % Interest Rate.
| Principal + Interest: | $ |
| Monthly Tax: | $ |
| Monthly Insurance: | $ |
© 2025 Des Moines Area Association of REALTORS®. All rights reserved.
IDX information is provided exclusively for consumers' personal, non-commercial use and may not be used for any purpose other than to identify prospective properties consumers may be interested in purchasing. All data is deemed reliable but is not guaranteed accurate.
DMAAR data last updated at March 19, 2025, 3:22 PM CT
Real Estate IDX Powered by iHomefinder


