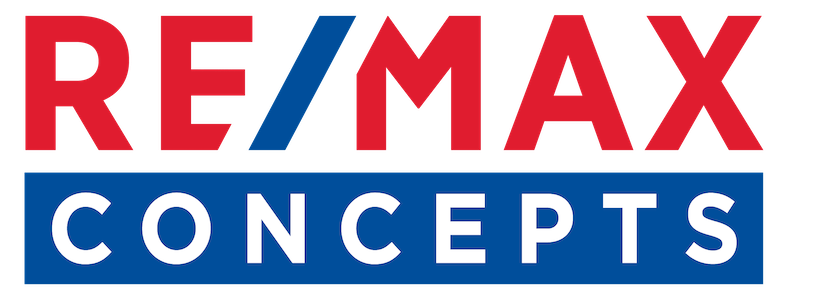16578 Tanglewood Drive
Clive, IA 50325
Listing Courtesy of RE/MAX Concepts
$525,000
Beds: 5
Baths: 3 | 2
Sq. Ft.: 2,653
Type: House
Listing #711183
Welcome to your dream home! This beautiful 5-bedroom, 5-bathroom property offers over 3,600 sq. ft. of luxurious living space in the desirable Waukee Northwest boundaries. Inside, you'll find a spacious kitchen with real hardwood floors, custom cherry cabinets, a spacious family room with a gas fireplace, and a formal dining/office area. The main level also includes a laundry room for convenience.Upstairs, the owner's suite features a private bathroom with a jacuzzi tub and two massive walk-in closets. The four additional bedrooms are generously sized, with two sharing a Jack-and-Jill bath and another with its own private bath. The walkout basement is full of natural light and includes a 5th bedroom, a non-conforming office or workout room, a full bathroom, and a large living area with built-ins. Outdoors, enjoy lush landscaping, mature trees, and a fully fenced yard with irrigation. Oversized 3 car garage has 857 SF and deep 3rd car stall for truck, boat or extra storage space topped off with Epoxy floors, and built-in storage. This home blends luxury and convenience. Close to Walnut Hills Elementary.
Property Features
County: Dallas
MLS Area: Clive
Latitude: 41.640373
Longitude: -93.845883
Directions: From Meredith Dr., south on 164th St., west on Tanglewood Dr. Home is on south side of road.
Interior: EatInKitchen
Full Baths: 3
3/4 Baths: 1
1/2 Baths: 1
Has Fireplace: Yes
Number of Fireplaces: 1
Fireplace Description: Gas, Vented
Heating: ForcedAir, Gas, NaturalGas
Cooling: CentralAir
Floors: Carpet, Hardwood
Laundry: MainLevel
Appliances: Dryer, Dishwasher, Microwave, Refrigerator, Stove, Washer
Basement Description: Finished, WalkOutAccess
Has Basement: Yes
Style: TwoStory
Stories: 2
Construction/Exterior: Stone, VinylSiding
Exterior: Deck, FullyFenced, SprinklerIrrigation
Foundation: Poured
Water / Sewer: PublicSewer
Water: Public
Parking Description: Attached, Garage, ThreeCarGarage
Has Garage: Yes
Garage Spaces: 3
Fencing: ChainLink, Full
Patio / Deck Description: Deck
Lot Size in Acres: 0.27
Lot Size in Sq. Ft.: 11,776
Dimensions: 75X157.33
Zoning: R
Road Description: Concrete
Roof/Attic: Asphalt, Shingle
Property Type: SFR
Property SubType: Residential
Property SubType 2: Residential
Year Built: 2006
Status: Active
Senior Community: No
$ per month
Year Fixed. % Interest Rate.
| Principal + Interest: | $ |
| Monthly Tax: | $ |
| Monthly Insurance: | $ |
© 2025 Des Moines Area Association of REALTORS®. All rights reserved.
IDX information is provided exclusively for consumers' personal, non-commercial use and may not be used for any purpose other than to identify prospective properties consumers may be interested in purchasing. All data is deemed reliable but is not guaranteed accurate.
DMAAR data last updated at February 20, 2025, 1:19 PM CT
Real Estate IDX Powered by iHomefinder


