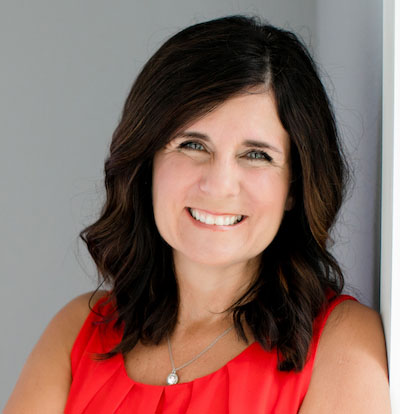15115 Goodman Drive
Urbandale, IA 50323
Listing Courtesy of RE/MAX Precision
$695,000
Beds: 4
Baths: 2 | 3
Sq. Ft.: 3,280
Type: House
Listing #704895
This beautiful 1.5 story starts with a charming front porch. and is perfectly situated in a prime location. With over 4389 sq ft of finished living space. The main level features a primary suite with dual closets and a ensuite bath. The heart of the home is the captivating 2-story great room, complete w/a full stone gas fireplace & floor-to-ceiling windows that flood the space with natural light. A flexible front flex room, ideal for an office, formal dining, or sitting room, is situated just off the entryway. The kitchen is updated and has a an abundance of cabinets, & quartz countertops, hardwood floors, stainless steel appliances & a center island. It's perfect for hosting gatherings & opens to the four season sunroom that over looks the backyard. Step out onto the spacious deck w/steps leading down to the professionally landscaped, irrigated yard, sprawled across 0.30 acres, w/mature trees and patio. Upstairs, you'll find 3 generously-sized bedrooms, 2 of which share a Jack 'n Jill bath, while the 3rd enjoys its own ensuite bath. A bonus loft space adds versatility to this upper level. Additional practical features include a mudroom & a laundry room. The walkout lower level is a home of its own, featuring a wet bar area, space for a game table, exercise space , office and a bath. Updates include privacy fence, deck steps, paver patio, 220 V for hot tub, landscaping, kitchen update, all carpet is new in main & upper level, basement office addition, updated lighting.
Property Features
County: Dallas
MLS Area: Urbandale
Latitude: 41.644771
Longitude: -93.827905
Directions: North on 156th St, east on Meredith Dr, north on 152nd St, east on Goodman Dr. Home is 3rd house on the north side.
Interior: WetBar, SeparateFormalDiningRoom, EatInKitchen
Full Baths: 2
3/4 Baths: 1
1/2 Baths: 2
Has Fireplace: Yes
Number of Fireplaces: 1
Fireplace Description: Gas, Vented
Heating: ForcedAir, Gas, NaturalGas
Cooling: CentralAir
Floors: Carpet, Hardwood
Laundry: MainLevel
Appliances: Dryer, Dishwasher, Microwave, Refrigerator, Stove, Washer
Basement Description: Finished, WalkOutAccess
Has Basement: Yes
Style: OneAndOneHalfStory, Ranch, TwoStory
Stories: 2
Construction/Exterior: CementSiding, Stone
Exterior: SprinklerIrrigation
Foundation: Poured
Water / Sewer: PublicSewer
Water: Public
Parking Description: Attached, Garage, ThreeCarGarage
Has Garage: Yes
Garage Spaces: 3
Fencing: Invisible, PetFence
Lot Size in Acres: 0.3
Lot Size in Sq. Ft.: 13,086
Dimensions: 90X145
Zoning: Res
Road Description: Concrete
Roof/Attic: Asphalt, Shingle
Property Type: SFR
Property SubType: Residential
Property SubType 2: Residential
Year Built: 2003
Status: Active
Senior Community: No
$ per month
Year Fixed. % Interest Rate.
| Principal + Interest: | $ |
| Monthly Tax: | $ |
| Monthly Insurance: | $ |
© 2024 Des Moines Area Association of REALTORS®. All rights reserved.
IDX information is provided exclusively for consumers' personal, non-commercial use and may not be used for any purpose other than to identify prospective properties consumers may be interested in purchasing. All data is deemed reliable but is not guaranteed accurate.
DMAAR data last updated at October 15, 2024 2:46 PM CT
Real Estate IDX Powered by iHomefinder


