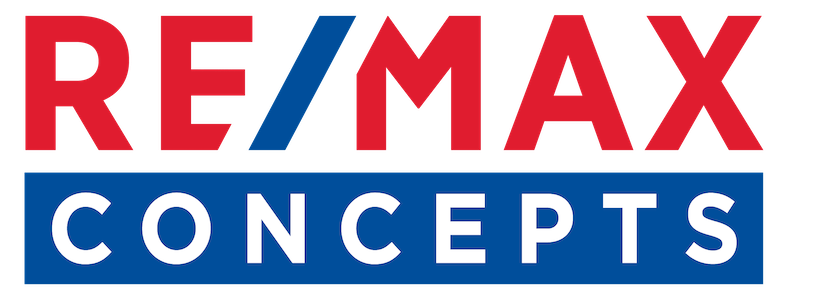1245 Old Portland Road
Van Meter, IA 50261
Listing Courtesy of Iowa Realty Mills Crossing
$1,099,000
Beds: 4
Baths: 1 | 4
Sq. Ft.: 2,570
Type: House
Listing #713258
You will discover the joy of country life with attention to detail on this stunning acreage! With space for everyone on almost 10 acres, this 4,498 sq ft home has everything you need to make memories that will last a lifetime. The main level boasts Pecan hardwood floors from the foyer into the kitchen & eating area. The kitchen offers a gas cooktop, double wall over, and beautiful maple cabinets with black antique glazing. Enjoy evenings gathering in the dramatic, oversized great room. The owners suite features a roomy bathroom w/walk-in tile shower & a generous closet. Two other bedrooms have a jack-and-jill bathroom with separate vanities. Entertain in style in this expansive family room in the walk-out lower level with a walk behind wet bar. A 4th bedroom and bonus room finish off this level. All carpet on main level and LVP in laundry room and jack-and-jill bathroom new in 2022. New GEO system in 2019. New roof installed 2024. 40x60 Morton building has heated floors and a loft.
Property Features
County: Madison
MLS Area: Van Meter
Latitude: 41.469005
Longitude: -93.97639
Directions: From 360th St (F-90), turn south on Old Portland Rd, 3.4 mi, home on right. For less gravel, turn East on 120th St from Hwy 169, south on Old Portland to home.
Interior: Wet Bar, Central Vacuum, Dining Area, Window Treatments
Full Baths: 1
3/4 Baths: 2
1/2 Baths: 2
Has Fireplace: Yes
Number of Fireplaces: 2
Fireplace Description: Gas Log
Heating: Geothermal
Cooling: Central Air, Geothermal
Floors: Carpet, Hardwood, Tile, Vinyl
Laundry: Main Level
Appliances: Built-In Oven, Cooktop, Dryer, Dishwasher, Freezer, Microwave, Refrigerator, Wine Cooler, Washer
Basement Description: Finished, Walk-Out Access
Has Basement: Yes
Style: Ranch
Construction/Exterior: Brick, Cement Siding, Stone
Exterior: Deck, Fire Pit, Patio
Foundation: Poured
Water / Sewer: Septic Tank
Water: Rural
Parking Description: Attached, Detached, Garage, Three Car Garage
Has Garage: Yes
Garage Spaces: 1
Patio / Deck Description: Deck, Open, Patio
Lot Size in Acres: 9.83
Lot Size in Sq. Ft.: 428,195
Zoning: AG
Road Description: Gravel
Roof/Attic: Asphalt, Shingle
Property Type: SFR
Property SubType: Acreage
Property SubType 2: Residential
Year Built: 2006
Status: Active
Senior Community: No
$ per month
Year Fixed. % Interest Rate.
| Principal + Interest: | $ |
| Monthly Tax: | $ |
| Monthly Insurance: | $ |
© 2025 Des Moines Area Association of REALTORS®. All rights reserved.
IDX information is provided exclusively for consumers' personal, non-commercial use and may not be used for any purpose other than to identify prospective properties consumers may be interested in purchasing. All data is deemed reliable but is not guaranteed accurate.
DMAAR data last updated at March 22, 2025, 1:18 PM CT
Real Estate IDX Powered by iHomefinder


